Family : Why Should You Consider a Granny Annexe?
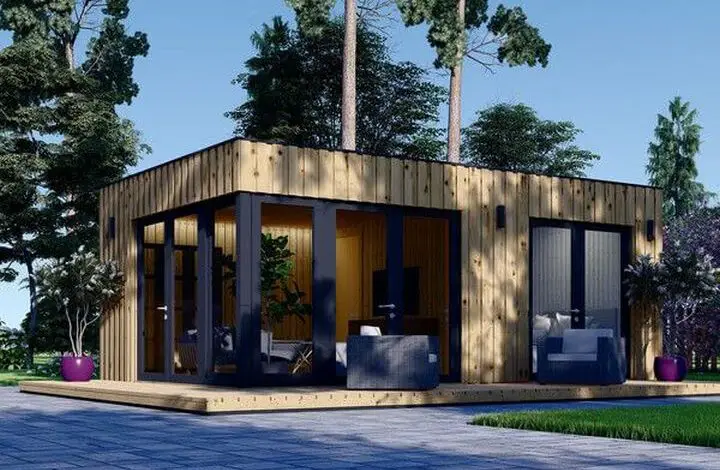
Granny annexes are small independent houses that can be built on your property to accommodate a family member. For older people, it is a way of maintaining their independence while being closer to their relatives.
Sometimes accommodating all the family members in a single house might be daunting. Hence, having a suitable alternative plan is a must to avoid unwanted problems and spacing issues in your house. So granny annexe might help people in a better way to add some additional rooms in houses.
History and context
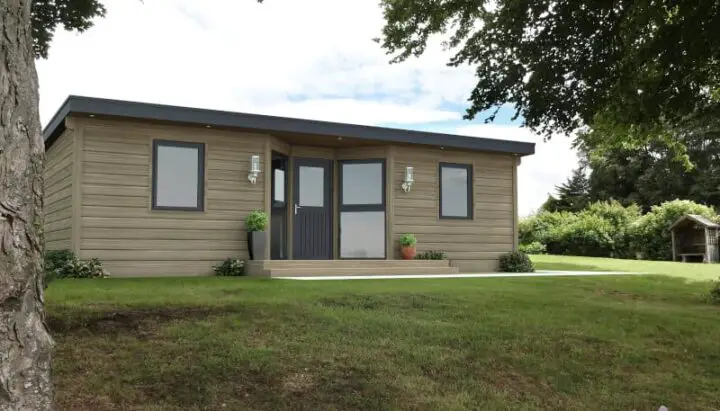
A public policy favouring the development of granny annexes was put in place in 2014 : a 50% reduction in Council Tax is granted if the people accommodated in the property are related. This government decision resulted in an increase in the number of granny annexes by around 40% in two years, from 24,200 in 2013 to 33,500 in 2015. They are mostly located in the south of England, where property prices are highest.
How does it work ?
The construction of a granny flat is always at the initiative of the owner of the house and the relatives he wishes to welcome. He can build it himself or call on a private company specialised in the construction of this type of housing. Another important actor is the ‘local planning department’. It is necessary for it to grant a building permit, since the future building will be considered as ‘residential’. The state also participates by reducing the housing tax. These small houses are interesting because of the fast installation and their affordable price, but also because of the return on investment, considering that they add value to the property as a whole.
Building a granny flat requires discussing with your family what is best for you. The elderly, as well as their hosts, can initiate the project. Local authorities must be approached to obtain a building permit. Finally, an application for an exemption must be filled in to benefit from a reduction in council tax.
The different types of granny annexes
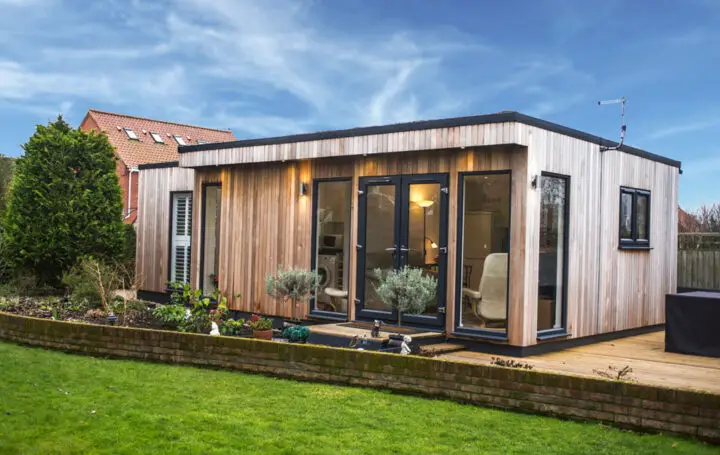
There are several types of granny flats. They can be located on the ground floor of a detached house or attached to it. They vary in size, but are generally small. The granny annex should not be located too far from the main house. However, it should be completely independent and have a bathroom, kitchen, bedroom and dining room. However, it should be completely independent and have a bathroom, kitchen, bedroom and dining room.There are all sorts of designs and materials, go here to discover granny annexes that will fit with your main house. Finally, don’t hesitate to equip the granny annexe with specific adaptations in case of loss of mobility of the person accommodated.
Most importantly, people prefer to use the below-mentioned granny annexes, so have a look at them to choose the best granny annexes that fit your needs. As this is a model used to accommodate elderly people, the size and construction cost will be reasonable.
What is the process involved in building a granny Annexe?
1. Traditional Granny annexe
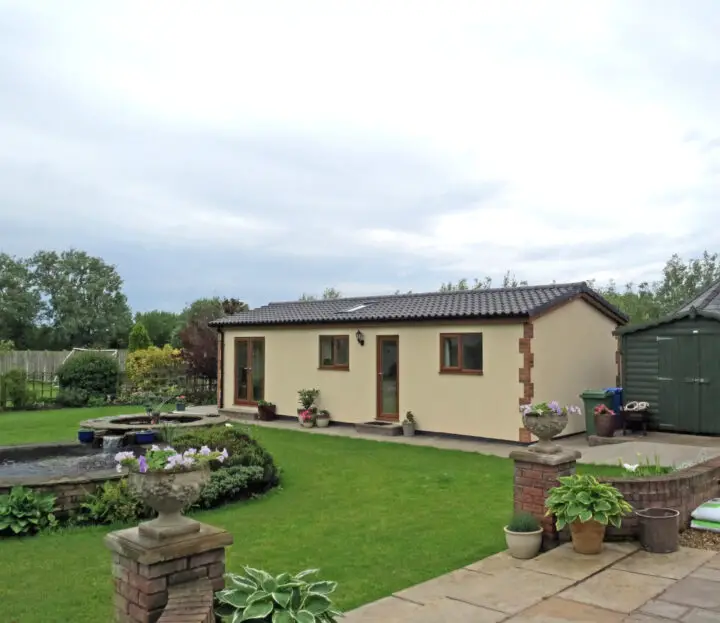
In general, a part of the main house will be separated from the rest, so soon after this process, a separate house-like structure will be built separately for comforting elderly people in a better way. There will be a kitchen, bedroom, and even a reception area in the granny annexe like an ordinary house. This method of construction can also be a traditional way of building a granny annexe.
2. Flats
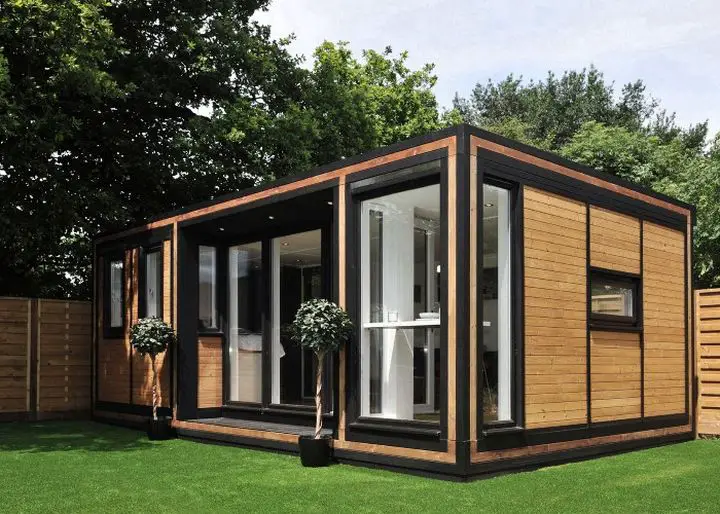
If you live in a city filled with apartments, then this method might suit you and your family members. In fact, people who own a flat can utilize this method. In this method, one floor will be separated and processed to make it fit for grandparents. Not only floors but empty spaces in flats can also be altered and converted into the granny Annexe.
3. Ancillary Buildings
This idea is well suited for people who hold some empty land in their houses. So constructors who prefer to construct this kind of building might use a part of the land to construct a small temporary house. So soon after constructing this house, people should provide a way that connects both new and old buildings. In short, the resources in the existing houses must be made accessible to the newly built temporary houses.
So now we have seen some important methods that can help people segregate and achieve greater space for grandparents. But is it necessary to obtain plan approvals for the construction process?
Any construction process needs a plan approval, so people should complete the formalities before starting the construction process. But in today’s situation, if you prefer to hire an expert to complete all the processes, then the company can help people with all the building-related queries. So make sure to utilize the services provided by an expert to save a lot of time.
How much does it cost to build granny annexes?
In general, the total amount for completing the process might vary according to the place you live and the type of house. So depending upon these factors, the price may vary. The material used and other factors might also influence the cost of the granny annexe. But in general, the average cost to build a granny Annexe might be around 90000$. But if you prefer to convert a particular space, then the cost will be around 10000$ to 40000$ dollar.
Advantages
Housing a family member ensures that they feel safe, particularly if they are vulnerable, while allowing them to keep some independence. This may be the case for an ageing parent, a disabled person, or a young person struggling to find affordable accommodation.
Granny annexes have the enormous advantage of allowing families to stay together. This makes it less expensive to care for an ageing parent or to allow a child to move out. This accommodation can be modular and it is always possible to rent it out (although you have to pay full council tax) if it is not being lived in by a relative. More generally, the aim is also to reduce the pressure on the English property market, which is very strong around Greater London, by making affordable housing available for rent.
Final Words
Some of the basic details and the average cost for constructing a granny house have been discussed in this article to educate people about this new concept. Anyone with the idea of adding additional rooms can make use of this wonderful opportunity.

