How To Choose The Right Kitchen Layout For Your Home
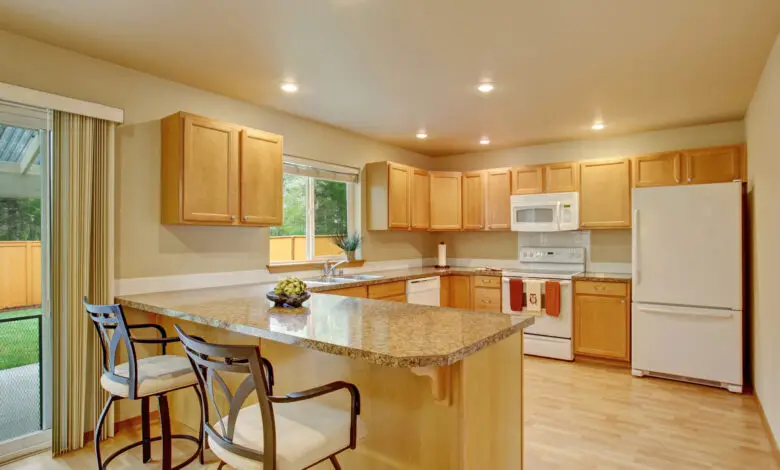
Planning the kitchen layout becomes a priority in mind when renovating or building a new home. With this guide, you can better understand how to plan a small kitchen, a big one, or one that’s average-sized.
You can get more out of your money’s worth and not regret your choice of kitchen layout by first reading up on the basics. Remember that once your kitchen layout is fixated, it can be costly to redo the entire thing again. With that, let’s dive into some tips that may help homeowners choose the kitchen layout that’s right for them.
1. Get Ready Not To Go Overboard
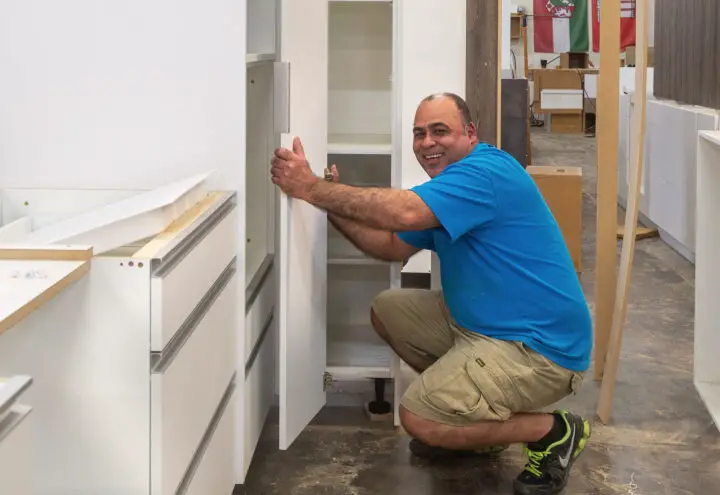
Building a new kitchen can get expensive, so you need a set budget. BoutiqueHomePlans stressed the importance of getting an estimate before buying an actual plan. You can browse through different kitchen layouts, get a bid of the average spend in your area, and learn from local contractors about the ballpark cost per square foot.
While it is a long-term investment, home design experts advise budgeting 5-15% of your home value on a kitchen remodel. The heftier end of the scale is for major kitchen renovations, so going beyond this rate may mean losing your return of investment (ROI).
2. Questions To Ask When Planning A Kitchen Layout
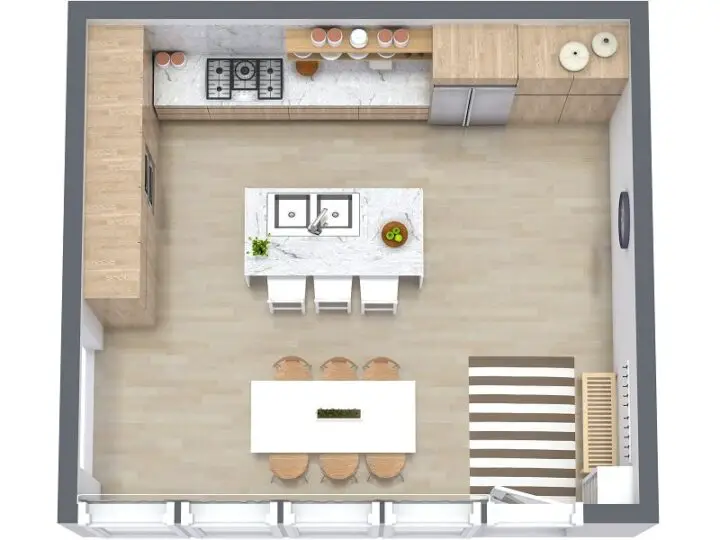
- What are your needs and wants in your new kitchen?
A budget can help keep your feet planted. You may have nonnegotiable from your wishlist to prevent feeling disheartened, like adding an island or a wine fridge. Still, top of mind should be your main objective in choosing a new kitchen layout–extra space for additional cooks, entertaining, and dining in the kitchen, perhaps.
- What can’t you stand one more day in this kitchen?
Equally important is to remove what’s keeping you from enjoying your current kitchen layout. Accidents and danger spots may prompt homeowners to change their layout at once. Households may prefer a more peaceful living where they’d love to cook and dine in every day.
- What is the function of your kitchen?
This question is a matter of lifestyle. In most homes, the kitchen is the heart of the home. It has high traffic and sees family members from breakfast to midnight snacks. Do you use your kitchen for your business, such as catering or baking?
- How many people are simultaneously using the kitchen?
Kitchens call for an upgrade once more than two people are cooking, dining, and entertaining at the same time. Also, you may need to make specific changes in the kitchen for seniors, children, and other household members who will be using the kitchen. Does your kitchen double as a living space where adults answer emails and kids do their homework?
- How often do you shop, and what kind of storage do you require?
Consider your pantry and refrigeration needs to predict the clutter in your kitchen. You may also take an inventory of your frequently-used kitchenware. Also, think of storage options for small appliances as well. Remember that children and the elderly in the family can affect your storage planning.
3. A Highly-Efficient Kitchen
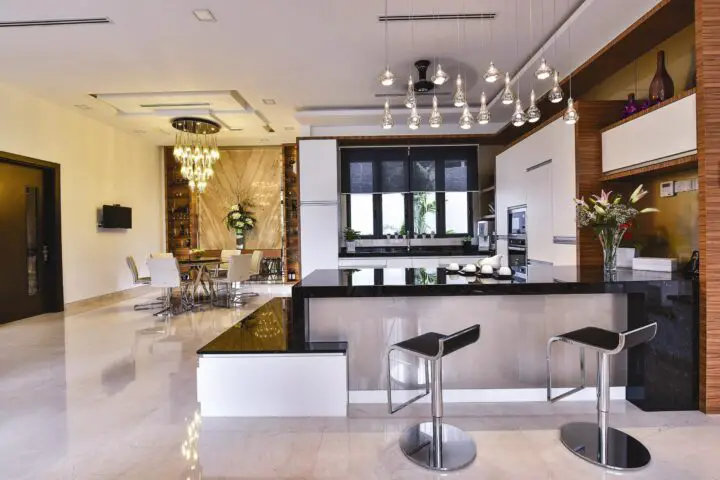
Remember the work triangle? Its objective is to improve efficiency and optimize workflow in the kitchen. The three elements of the work triangle include the refrigerator, stove, and sink. The rule of thumb is not to place these elements side-by-side instead to create a work triangle with these elements.
Whether taking a work triangle or a zoned approach in the kitchen, be sure to designate areas for meal prep, cooking, serving, and washing up after meals. Moreover, be sure that commonly used elements are close to each other.
To reduce traffic, you can add a mudroom. To prevent accidents, ensure no obstructions to large appliances like the oven and refrigerator door and the primary path through the kitchen.
4. Keep Wiring In Place
Know that you will be spending more when you decide to change your layout during remodeling. Homeowners can save money on a kitchen renovation by sticking to the current design. Consider keeping central wiring, gas, and plumbing systems as it is. Unless it disrupts workflow, you’ll keep expenses manageable by keeping the sink, stove, and fridge where they are. You may, however, play around with repositioning storage and cabinetry.
5. Sink In First
Remember, when planning a kitchen renovation, you should always plan for a temporary sink. The sink should also be central when designing the layout—plan with the sink positioning in mind. An excellent location for your sink is where it will have a view out a window, into the adjacent room, or on a kitchen island. Hence, one productivity tip is to place sink and garbage disposal near the prep area ideally.
6. Small Kitchen Layouts
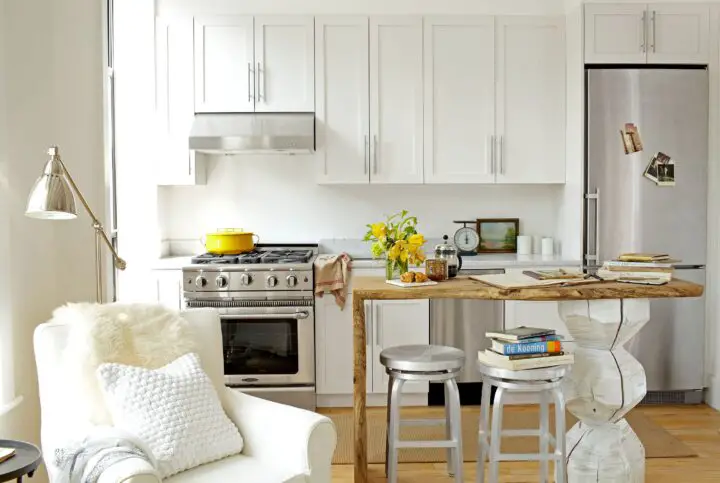
Three layouts adapt to small living spaces. Working with experts can help you maximize your current space—adding storage and precious counter space where you least expect it. Here are some ideas for a small kitchen:
- One-Wall Kitchen Layout
Most studio apartments have this type of kitchen included in their open-plan space. You may add extra storage and counter space with a movable island on wheels. You can also use the distance towards the ceiling to install open shelves.
- Walk-Through Or Galley Kitchen layout
Another recommendation for apartment living is this traditional layout where the countertops are on two opposite walls. It’s a great layout to plan a work triangle. When doing a reno with this type of layout, you may opt to have all storage on one side and keep all the working space and countertops on the other side.
- L-Shaped Kitchen Layout
This layout should work with two cooks in a small closed kitchen. However, it is not the most friendly when planning a work triangle. You may make do by adding a movable kitchen island.
7. Big Kitchen Layouts
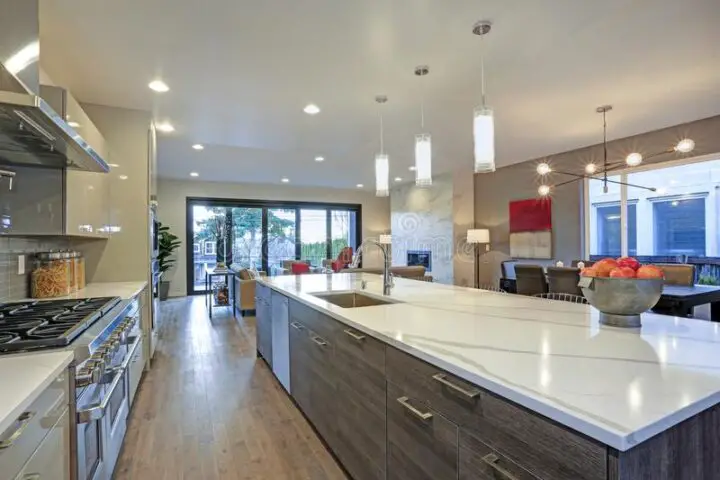
It can be as tricky to design a big kitchen as a smaller one. It can be overwhelming when blessed with a lot of space making you need more steps to complete every activity in the work triangle. Here are some suggested layouts for a big kitchen:
- U-Shaped Kitchen Layout With Island
This is an excellent layout for socializing, having conversations, and checking on children while cooking. You can add an island to prep, cook, and dine for a different surface. You can also easily plan to position your appliances and cabinetry in a U-shaped kitchen.
- G-Shaped Kitchen Layout
If you desire a long stretch of counter space for prep and cooking, this is the layout for you. Instead of an island smack in the middle, you can have it attached as a breakfast bar to your design.
- L-Shaped Layout
Instead of the work triangle, this layout favors creating ‘zones’ in the kitchen. Again, this makes it ideal for multiple people doing meal prep and cooking in the kitchen. The design also feels the least cramped, allowing people to move freely in the kitchen.
8. Adding An Island
Careful planning is necessary when adding an extra dine-in space, breakfast bar, or kitchen island, not to place it too close or too far from the central kitchen. In kitchens with islands, most of the meal prep happens here. Only be sure that the island will not obstruct ovens, refrigerators, and dishwashers.
Takeaway
Whether remodeling or building your home, designing your kitchen doesn’t have to be a challenging task. Thus, it’s best to consider the dedicated space and the tips mentioned above to help you decide on a suitable kitchen layout.

