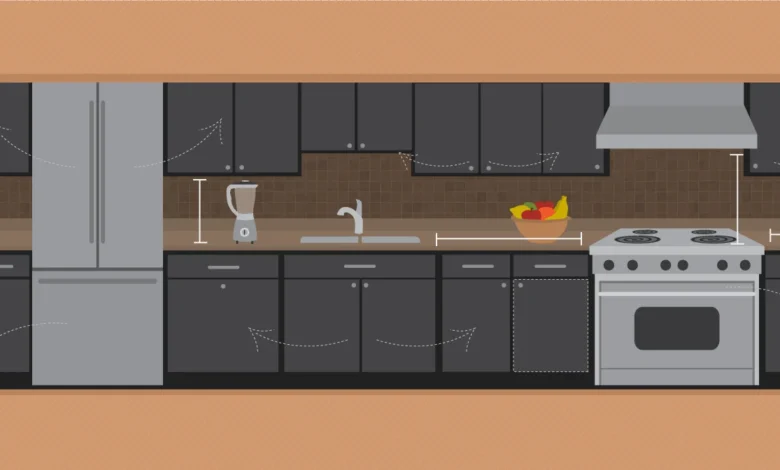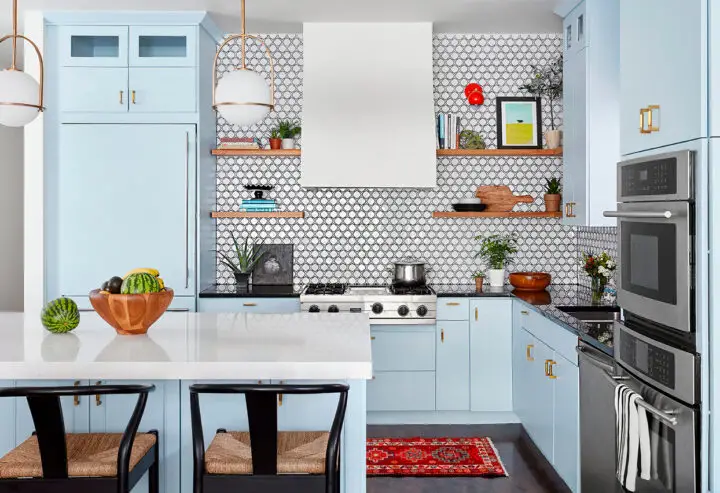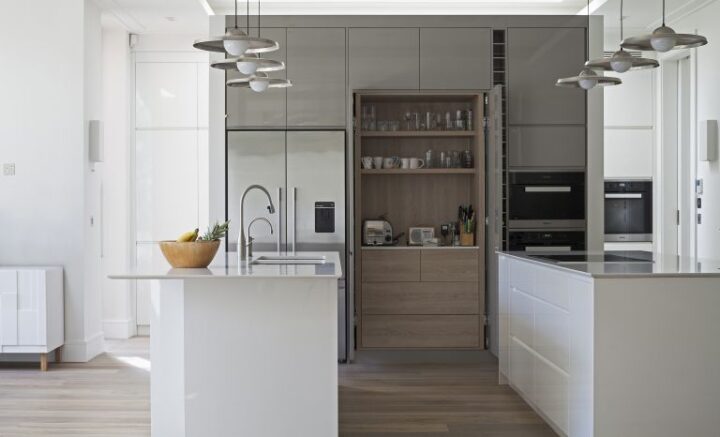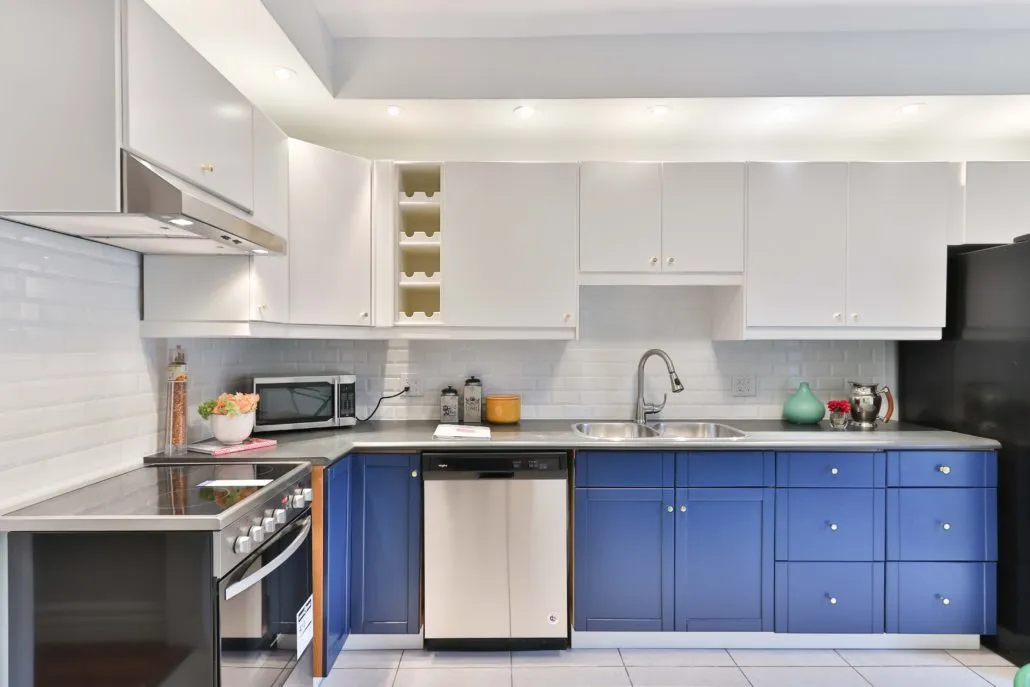Best Design Layouts For The Average Kitchen Size

With the passage of time, we have witnessed many changes in residential kitchen styling trends.
The interior layout, type or style of materials, the size, and use of decor in a modern residential kitchen size have rapidly evolved.
Moreover, as the overall footprint of the average home has increased, it allows enough space for the kitchen and offers immense possibilities of designing and styling.
But it’s important to understand — a bigger kitchen is not always the best one. Sometimes an average kitchen size has more scope than others.
A super functional kitchen includes an optimized work triangle: the path between the sink, refrigerator, and range. It won’t be easy to work if the distance is too close. And if it’s too far, it will be too much work for the person to roam around. Therefore, most experts believe that efficient planning is all one requires while styling their new kitchen. Also, the storage space plays a crucial role in creating a functional kitchen space.
Once you’ve made your decision about your average sized kitchen layout, you can check out this Caesarstone guide for pairing modern kitchen cabinets with quartz countertops in a residential kitchen.
Ways to design a layout for an average size kitchen

While planning a kitchen remodeling project, the foremost important step is to pick a suitable layout which is efficient, functional, and budget-friendly. Also, ensure that you choose a layout that works best with the home’s existing architecture. Lastly, it is important to keep in mind that every space can become a great kitchen. It only takes planning and efficient design. However, below we have mentioned ways to plan a layout that helps optimize the kitchen space:
● One wall layout
Have a preference for the kitchen size that looks spacious? This one wall kitchen layout originally called “Pullman kitchen” is the perfect solution.
It helps save space and reflect a tidy and clean-looking area for the kitchen. And as the name suggests, all the cabinets and appliances are fixed on one side of the kitchen. So, it allows ample space for chopping, cooking, or daily chores and makes installation a lot easier.
Most modern kitchen designs include an island that helps introduce gallery-styled walkways into the cooking space.
Such layouts are perfect for compact houses and loft apartments, as they efficiently utilize the space without stuffing the kitchen.
● L-shaped layout
An L-shaped design is a smart layout, as it helps solve the problems with corner space. It’s perfect for small to medium-sized kitchens. In this layout, the counter consists of countertops attached to two adjoining walls, having perpendicular and L shape designs. However, it depends on the length of the wall.
Although the leg of the counter can be stretched; for efficient spacing, use less than 12 to 15 feet. And another advantage of the L-shaped layout is — it helps eliminate unnecessary traffic on countertops. Also, it allows multiple work zones and enough area to utilize as dining space.
● Island
If anyone is interested in adding storage for appliances and cabinetry, it’s always vital to go for an island layout. This will provide additional space to the homeowners with average kitchen size.
This way, one can use the kitchen area in multiple ways, such as:
- An area to enjoy meals
- To prepare food
- Sufficient space to store food and beverages
Just by using an island layout, one can transform the kitchen into a galley style and an L-shaped layout into a horseshoe.
Ways to design modern kitchen cabinets

After selecting a suitable layout, it’s time to use some tips and tricks to make the kitchen spacious and enhance the overall appearance. So, keep reading further to use modern kitchen cabinets and make most of them:
● Modern kitchen cabinets
Light shade cabinets are used along with most space-efficient designs. This will enhance the internal space, but the kitchen will also appear bigger.
Lightly coloured decor bounces back light, and it can easily provide a classic image to the kitchen area. Additionally, try to use cabinets that match the theme of the quartz countertops you wish to install.
● Distance between cabinets
In addition to the previous point, another important decision is to keep kitchen standard dimensions in mind while planning efficient cabinet sizing. Make sure to keep the cabinets at least 42 inches (107 centimeters) to 48 inches (122 centimeters). However, one should avoid going for 60 inches (152 centimeters); it is too wide and looks out of place in most cases. But if it’s a U-shaped kitchen, it’s beneficial to go up to 96 inches (244 centimeters).
Tips to enhance the appearance of the kitchen

The kitchen is not an ordinary space in the home. Rather, it’s a special place where people cook food with loved ones and create countless invaluable memories. Therefore, today we have come up with a few basic but result-oriented tips and tricks to make practically any kitchen look bigger, brighter and bolder than ever before:
- Rather than going for separate colour themes, choose an overall theme and plan the interiors accordingly. Plus, make sure to use light shades such as: white, gray, off-white, or golden. It will make the kitchen look bigger.
- Go for high-quality quartz countertops rather than purchasing the counters that are available at a lower price point. Usually, cheap counters aren’t the same quality as their high-end counterparts.
- Always use soft-close cabinets to avoid any damage and loud slamming noises in the kitchen.
- While planning and styling kitchen size, always measure appropriate space for the refrigerator.
- Make storage cabinets efficient with slabs and internal spacing.
- Always place a cleaning board near the sink to avoid any messy situation.
- Level counters before installing the cabinets.
- Use geometric patterns to make the space appear big. A few ways to add these patterns to the kitchen include, cabinetry, backslash, and flooring.
- Introduce accent lighting in the kitchen to highlight most stylish areas.
Conclusion
We hope our article was informative enough regarding the creative ways to enhance the kitchen and make the average-sized kitchen look efficient and bigger. Although one can always find a way to design their most loved part of the house, trying out these tips can help revamp the kitchen at its best.
